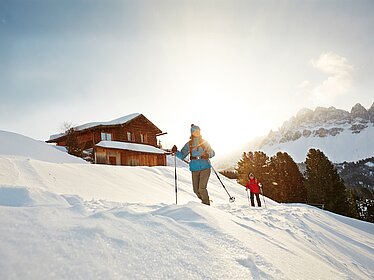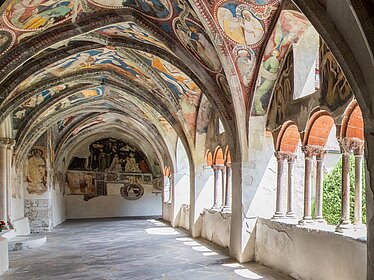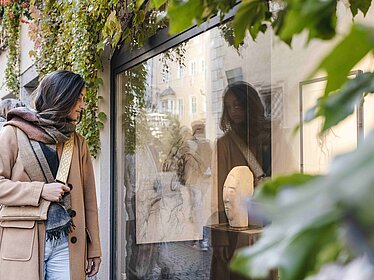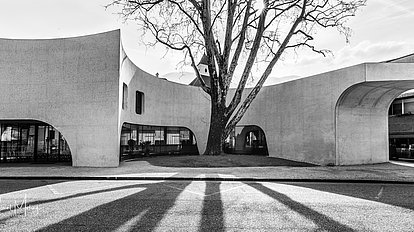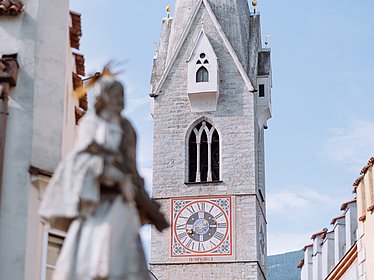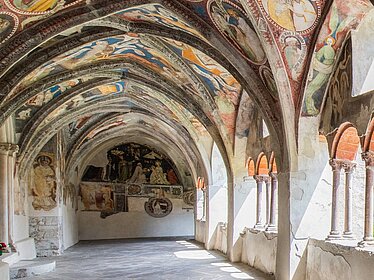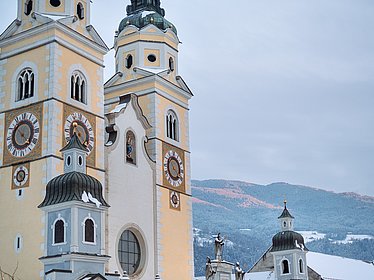Buildings through the ages
Architectural gems with a story to tell
Some places have a special aura about them and tell stories from days gone by. Take Brixen’s attractive arcades, for example: these wonderful archways were constructed between the town’s residential and commercial buildings back in the 15th century as a clever solution to the lack of space. Other architectural highlights include the baroque cathedral in the heart of the old town, the cathedral cloister and the entire Hofburg palace complex.
Alongside the magnificent baroque priest seminary, you’ll also find the Cusanus Academy, a modern three-storey building dating from 1962. Designed by architect Othmar Barth and featuring exposed concrete and brickwork, it paved the way for more shining examples of modern architecture in Brixen’s historic town centre. And that’s just for starters: more impressive buildings are springing up in and around Brixen all the time.
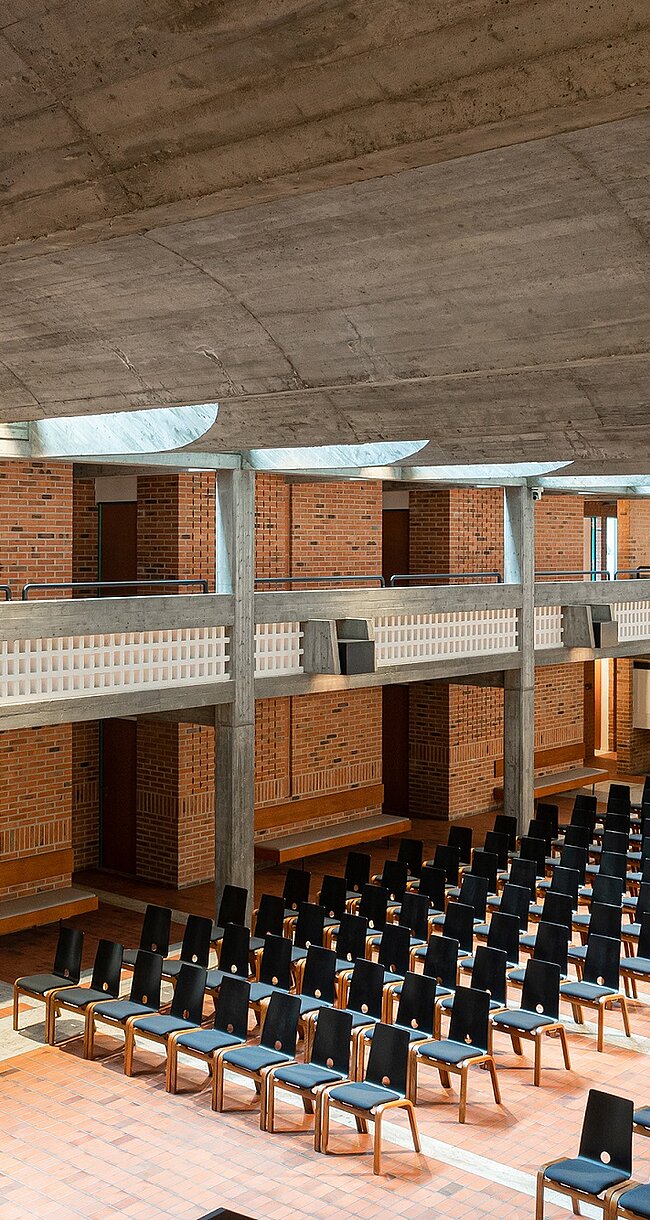
Cultural and educational center
The construction of the Cusanus Academy in 1962 marked the arrival of modern architecture in Brixen/Bressanone. The building was designed by Brixen-based architect Othmar Barth (1927-2010), whose other projects include the Athesia, the renovation of the Brixen priest seminary, an SOS Kinderdorf children’s charity building, facilities for the company Durst, a seminary building in Salern, the Gretl am See lakeside resort in Kaltern, Pairdorf school, and the church and housing developments in Haslach. The Cusanus Academy is a 70-metre-long, self-enclosed, boxlike building complex. Designed with a clinker brick façade, it has the look and feel of an industrial building – its exposed brickwork combined with large sections of exposed concrete. With these starkly different materials and its simple façade, the Cusanus Academy contrasts strikingly with the surrounding buildings in Brixen’s old town, most notably the priest seminary. The building’s interior design also reflects its simplicity and functionality. Instead of focusing on aesthetics, Othmar Barth kept the building’s purpose front of mind during his design work. His remit was to create an educational facility which could serve as a meeting point between the church and the world, and as a place where different cultures could come together. Inspired by the Platonic Academy, the resulting design is a three-storey building centred around a large hall from which the rooms and lecture halls can be accessed. The Cusanus Academy was modernised between 2016 and 2020 and reopened in April 2020.
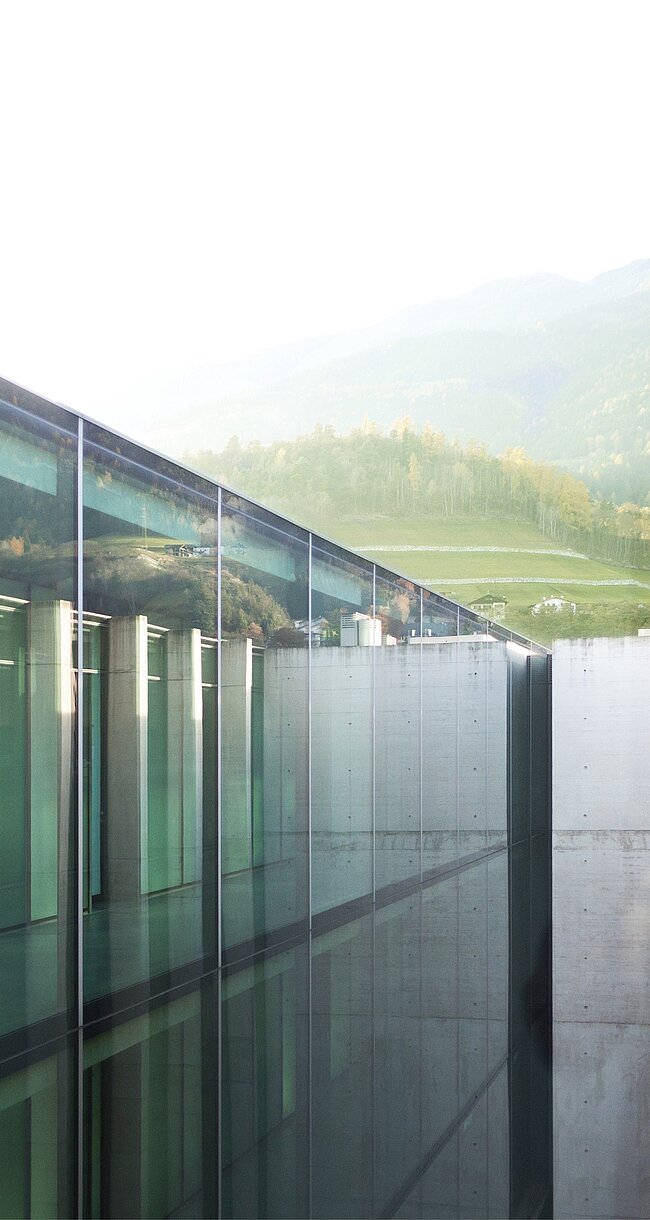
Educational center
Founded in 1997, the Free University of Bozen-Bolzano has three campuses in Bolzano, Brixen and Bruneck. Brixen is home to the Faculty of Education, which was designed by Stuttgart-based architectural firm Kohlmayer Oberst and constructed between 2001 and 2004. The building complex is divided into two spaces: a central hub and a surrounding ring. The central hub contains the most heavily frequented parts of the university and its public spaces, including the foyer on the ground floor, large lecture theatres, auditorium, library, canteen and gym. The ring houses the seminar rooms, professors’ offices and administrative offices, and is connected to the central hub by a type of cloister with glass walls to let in plenty of light. Standing four storeys high, the shape of this architectural glass jewel is reminiscent of the Hofburg palace and serves as a wonderful counterpoint to the palace’s traditional architecture. The building can accommodate around 1,700 people.
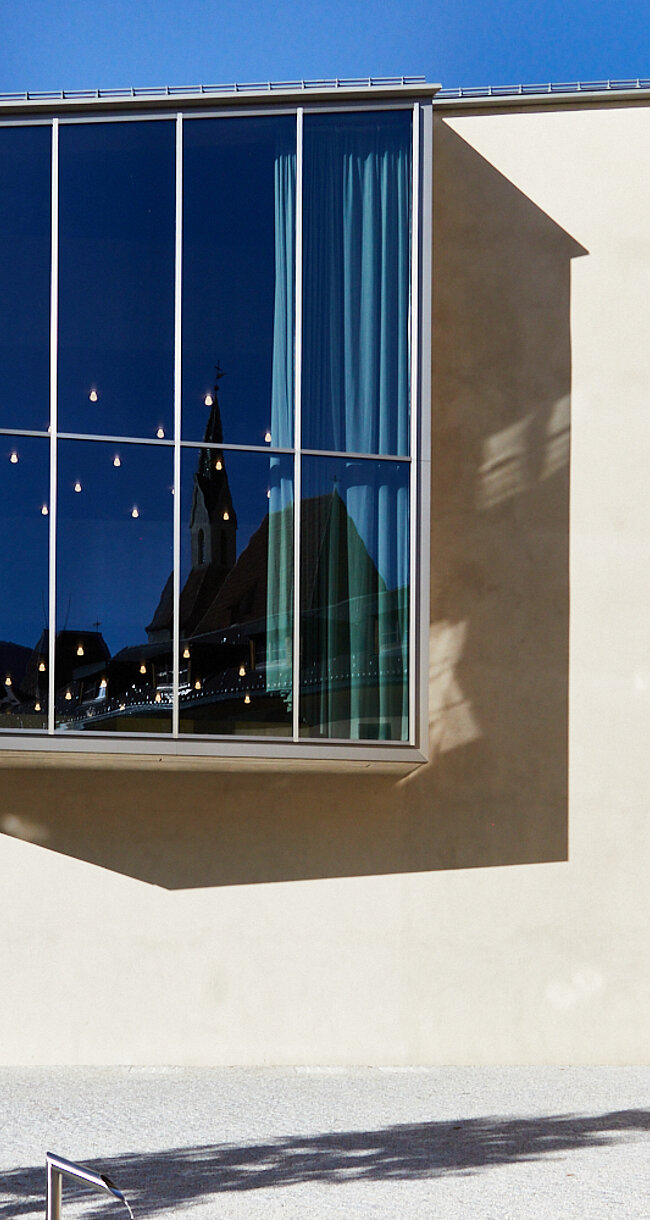
Educational center
Brixen’s modern library building was designed by an architectural team led by Carlana Mezzalira Pentimalli from Treviso. The library is divided into three buildings and reflects the architects’ desire to combine old and new. The ground floor and first floor are spread across the old courthouse (which originally served as the bishop’s residence), the former customs station and a new four-storey building, which connects the two historic buildings. The adjacent garden is part of the library grounds. It can only be accessed through the library and serves as an additional reading space for visitors.
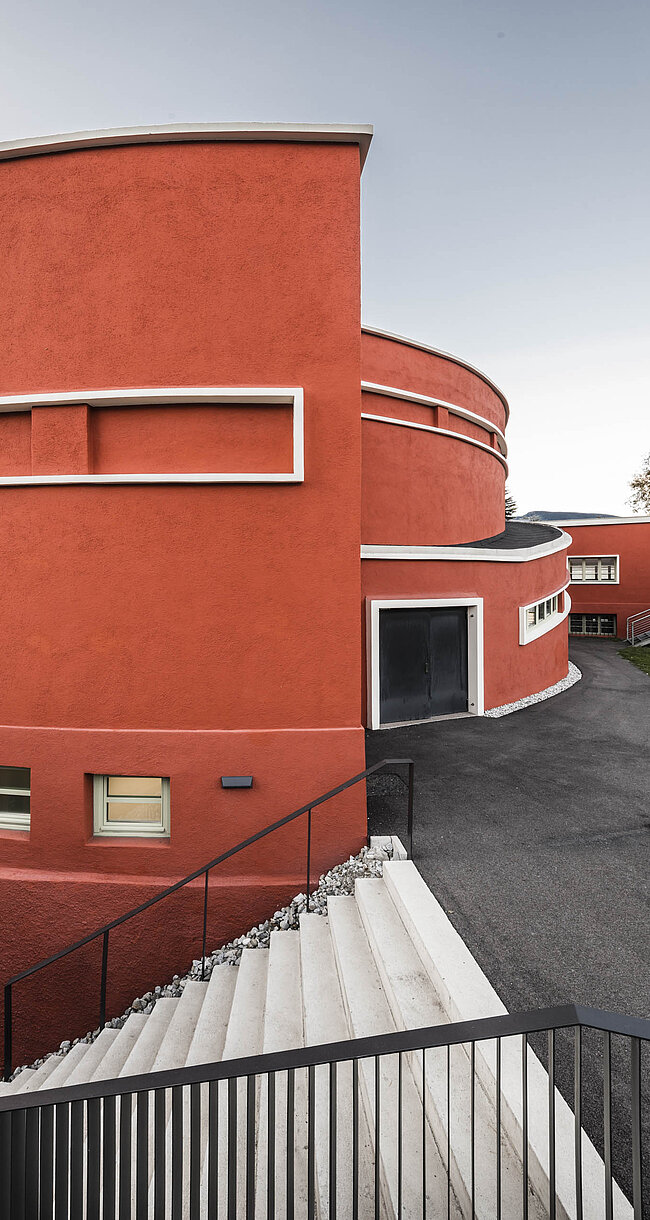
Cultural center
his entire site is under a preservation order and contrasts markedly with Brixen’s medieval centre. It is home to the former GIL building, which was first opened in 1936 and was named after the fascist youth organisation Gioventù Italiana del Littorio (GIL) for which it was built. (The complex was originally known as the Casa Balilla and only changed its name to the GIL building in 1937.) It was commissioned by the Opera Nazionale Balilla and was designed by architects Francesco Mansutti and Gino Miozzo from Padua. The original building complex comprised a central building, gym, auditorium, pergola and parade ground. It was used to stage theatrical and gymnastic performances and events with the aim of disseminating fascist beliefs.
From the outside, the Italian rationalist style is clearly visible in the building’s clean lines and functional design. Following the war, the building complex was used to house local authority offices, club rooms, a gym and a cinema. Then, in the 1990s, the building was separated and one section was converted into the Forum Brixen, a cultural and congress centre which opened in 2001. During the restoration work, the northern façade with its small windows and Pompeii red colour was preserved. The second half of the building – the Astra – continued to be used as a cinema until 2011. It was then used to host events organised by various associations and initiatives before being converted into a cultural centre in 2019.
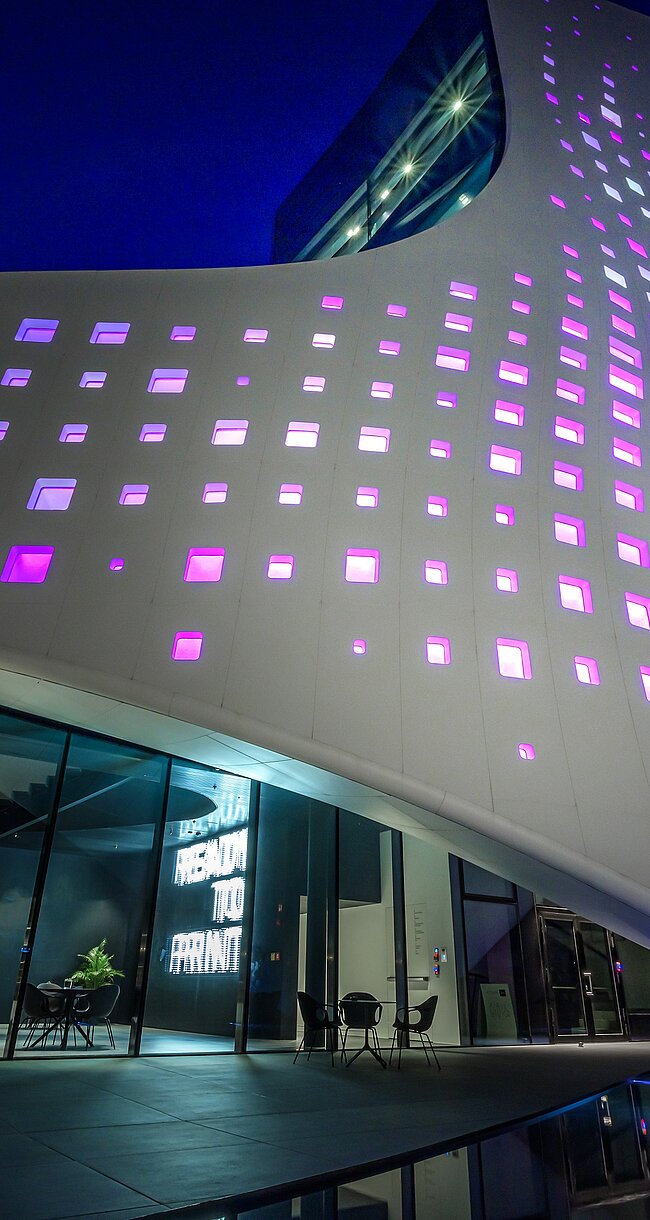
Headquarter
Durst opened its new headquarters in Brixen in spring 2019. The modern building was designed by architects Patrik Pedò and Juri Anton Pobitzer from Monovolume architecture + design. Founded over 80 years ago by the Oberrauch family, Durst has been a leader in high-performance digital printing systems for three generations. Its new building was designed to merge with the company’s old headquarters and production facilities from both an architectural and functional perspective. Located in front of the existing building, it comprises a two-storey floating wing which rises up into a six-storey side tower, and is connected to the existing building by a bridge on the first floor. The wing itself has a compact, elongated shape and rests on a transparent, glass-fronted base, which gives the impression that the building is floating. On the northern side, the base of the new building accommodates the old administrative offices (now fully renovated), labs and a large showroom for the company’s products. A large auditorium is also housed on the northern side, where the building rises up away from the base. On the southern side, the building curves right down to the landscaped garden, complete with water feature. The new entrance, which features a full-height foyer, bar and reception facilities for customers, is also located on this side. From the foyer, a spectacular steel staircase leads to the upper floors, which are home to offices of various sizes, meeting rooms and other spaces for informal conversations, together with facilities for staff. The building’s organic shape is enhanced by the choice of façade cladding, which is transparent at the top and has a pixelated effect on the opaque section beneath.
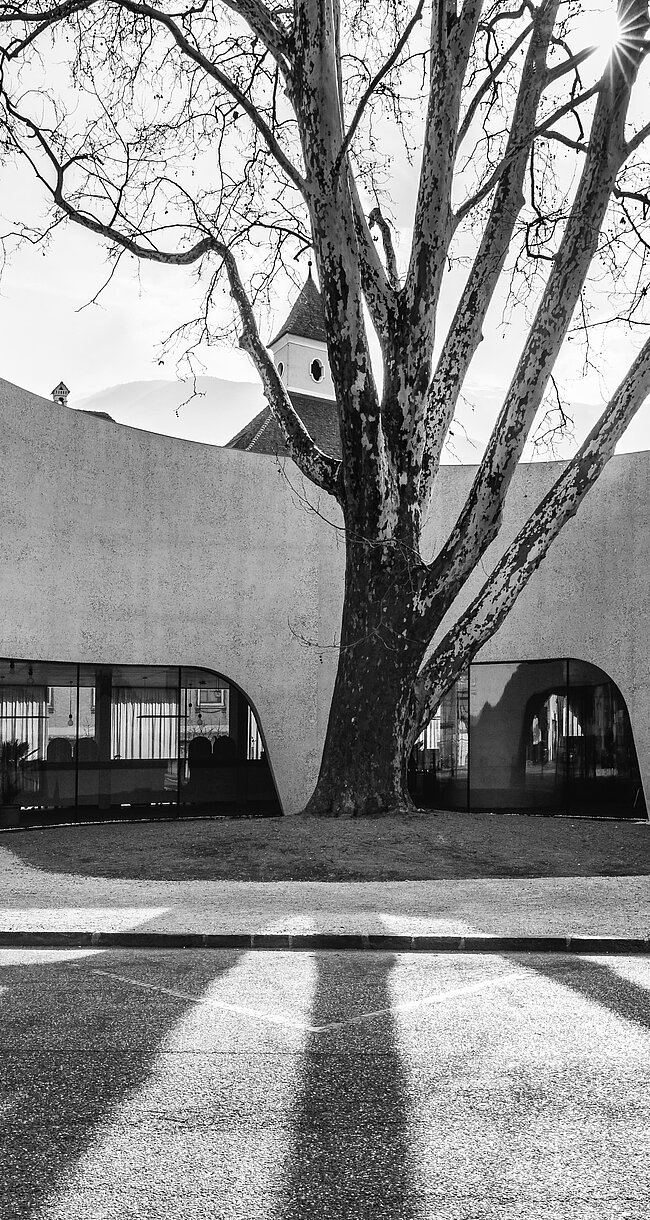
Tree Hugger
Building and designing the sides of the Hofburg Brixen, it has been since the '800 because of a chain of "murders" of valuable architecture with an eccentric character. A lodge, the Habsburg eagle's nest, was eliminated in the 1930s by the refined modernist line of the new Autonomous Company of Care and Living, which was in turn supplanted in the '70s by the tourist pavilion of the architect Othmar Barth. The new building for the tourist association, the winner of the competition announced in 2016, compares with the antecedents freeing space for the creation of an urban square and defining new visual axes with the bishop's palace of which it becomes an ancillary pavilion like the Chinese and Japanese towers that dot the corners of its garden. The Asian eccentricity with sinuous curved lines is resumed in the project, turning into a belvedere on the city and its surroundings. The monumental tree present is a pivot around which the building clings as if it were the vase from which both come to life. Five arched spans free the building from the ground, rising with a visible bush-hammered concrete curtain. A complex structure that remains steady because it is a continuous solidarity ring. A sort of Siamese cat, crouched around the tree.



